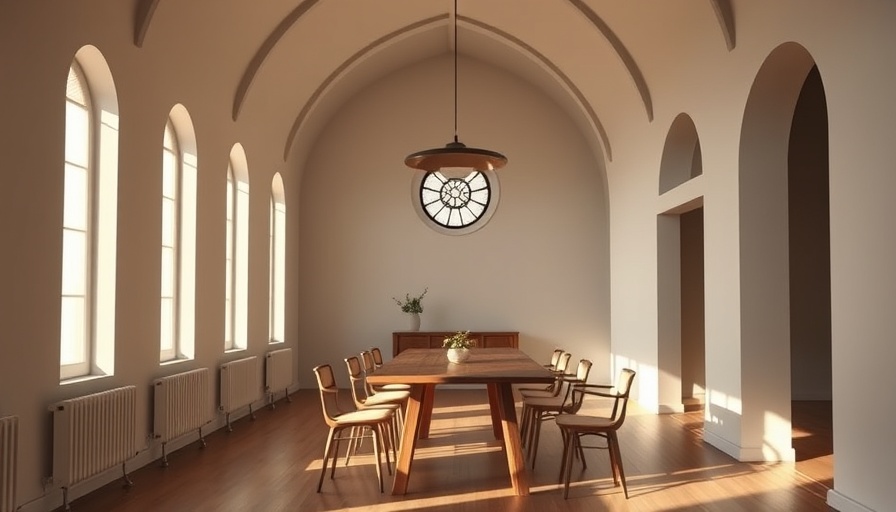
The Transformation of a Beloved Landmark
In the quaint town of Heemstede, just a stone's throw south of Haarlem in North Holland, a remarkable architectural journey is unfolding within the walls of a once-neglected chapel. Originally constructed in 1923 by Jan Stuyt, this former seminary chapel stood abandoned and overlooked until the innovative vision of Studio Ina-Matt breathed new life into it. With creative design expertise, the team envisioned transforming this cold, humid, and dark space into a warm and inviting home, inviting a sense of intimacy rarely seen in such grand structures.
Creating Open Spaces with Character
“Not many people saw the potential to transform the chapel into a nice and intimate living space,” remarked Matthijs van Cruijsen, co-founder of Ina-Matt. The transformed 2,260 square-foot residence now boasts three bedrooms and two baths, seamlessly blending modern touches with historic charm. The introduction of carefully placed rooftop skylights is a highlight, flooding the interior with natural light while maintaining respect for the chapel's architectural integrity.
The Magic of Materials and Design
In revamping the sanctuary space, the architects aimed for a balance of ‘modest yet monumental.’ They utilized tactile materials that evoke warmth and sophistication. For instance, outdoor terracotta tiles glow underfoot, while an industrial tube radiator discreetly warms the space without detracting from the aesthetic. Every corner of the living area invites social interactions, echoing concepts found in old monasteries where community flourished.
A Focus on Functionality and Aesthetics
Incorporating both function and style deeply characterized the design process. The main living area, where the high arched ceiling creates the illusion of an outdoor space, showcases a selection of artfully chosen furniture. Each piece, from the vintage Moroccan rug to the striking Eames Stools, contributes to a harmonious blend of modern and nostalgic elements.
Enhancing Surroundings for Community Living
The transformation was not merely about redesigning a living space; it was an opportunity to foster community ties. The clients, a couple deeply rooted in the furniture and fashion industry, intended for the home to be a gathering hub for family and friends. By emphasizing open areas that encourage interaction, the design philosophy reflects the clients’ desire for warmth and hospitality—important tenets in both home life and community.
Conclusion: A Testament to Creative Vision
This unique conversion showcases how intelligent design and profound respect for history can create environments that resonate with life and community. Studio Ina-Matt’s work is a testament to the potential hidden within structures awaiting revival. As dwellings become more than just homes, allowing space for connection, this chapel transformation stands as a remarkable narrative in architectural innovation and human connection.
 Add Row
Add Row  Add
Add 




Write A Comment