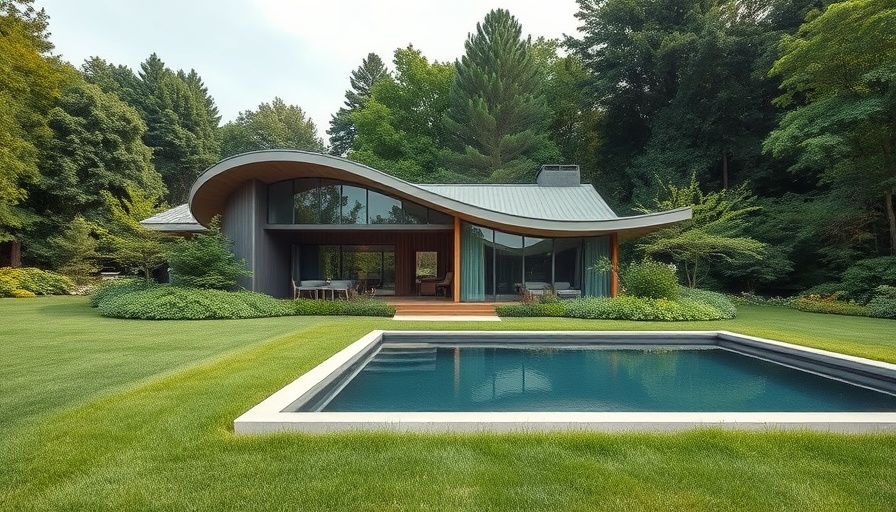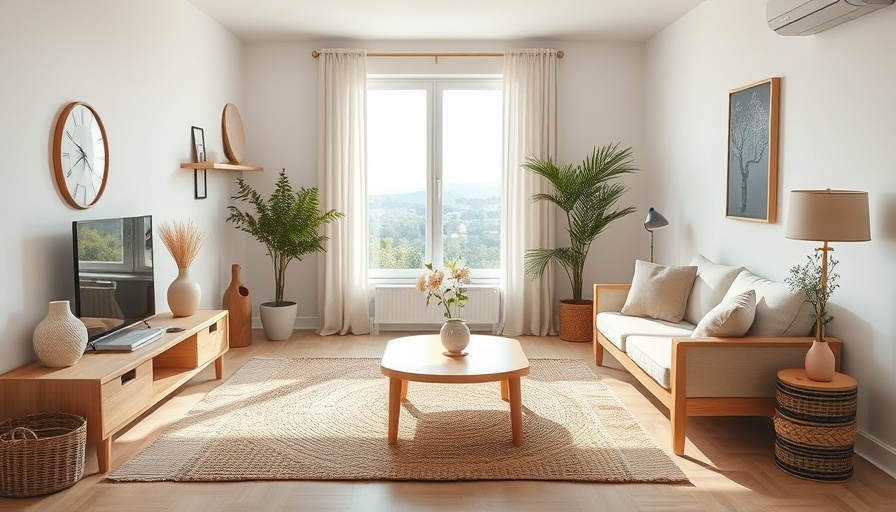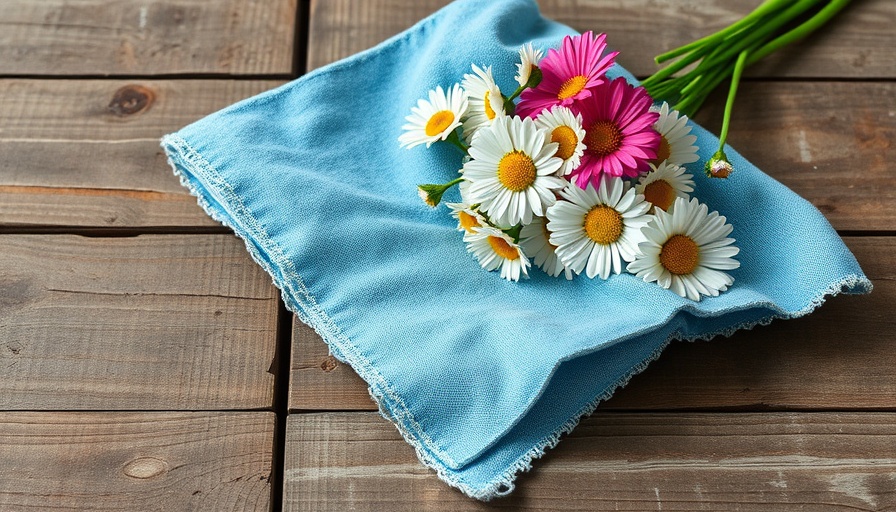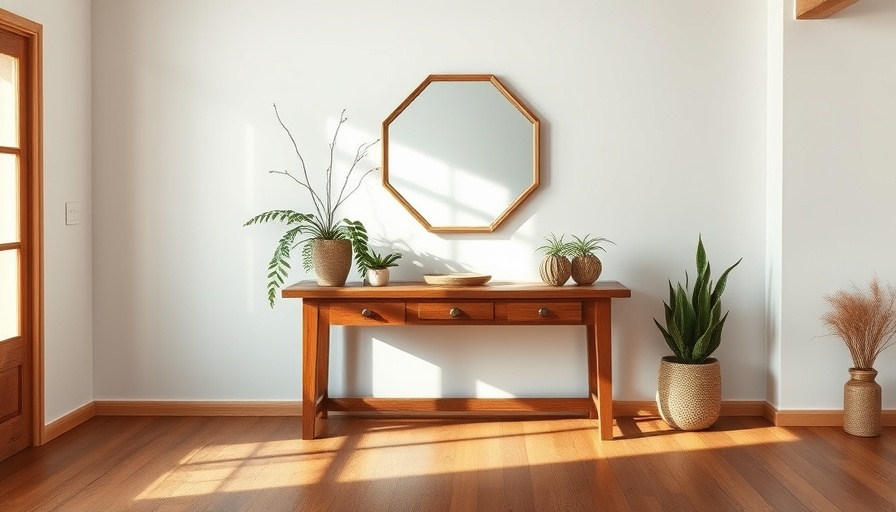
Transforming Forgotten Spaces into Dreamy Retreats
Imagine driving past an unused, old electrical building tucked away in Northern Italy, a place where palm trees sway and funky 1960s architecture reigns. This was once the reality of a small industrial campus belonging to QuadroDesign. However, thanks to the innovative minds of Enrico and Elena Magistro, along with Studio Wok, this forgotten structure has been given a vibrant new life as a creative reuse cabin. Now, instead of dust and neglect, welcoming scenes of modern design and playful living greet you.
Innovative Design Choices Combine Past with Present
What makes this project truly remarkable is how it marries the building's historical essence with contemporary needs. The architects cleverly retained the original swooping contours of the structure while introducing elements that allow for dynamic, multifunctional spaces. They designed the project as a creative hub for social gatherings and artistic pursuits, enhancing both aesthetics and usability.
The newly formed outdoor patio, complete with a swimming pool framed in stone, invites families and friends to enjoy sunny afternoons, while the sliding glass doors encourage a natural flow between indoor and outdoor environments. This thoughtful planning is not just about looks; it’s about how we experience spaces.
Embracing Eco-Friendly Practices in Renovation
In incorporating eco-friendly practices, the Magistros showcase how modern renovations can respect the environment. By reusing the existing structure, they significantly reduced waste and energy consumption that typically accompany new builds. Efficient designs, such as a kitchen with custom-made features and energy-saving appliances, further enhance sustainability while embodying the modern minimalist aesthetic that many aspire to.
The Importance of Community in Design
This project not only revitalizes an abandoned building but also serves as a beacon for creative connections. As Nicola Brenna from Studio Wok highlights: “The clients’ desire was to introduce flexible and dynamic spaces that can be lived in or used for commercial purposes.” This sentiment beautifully encapsulates a growing trend in architecture—designing spaces that foster community, art, and interaction. Rather than simply being a guest house, this living piece of architecture promises to be a hub for shared experiences, stepping beyond traditional boundaries to redefine what a retreat can be.
Why Reuse Matters: A Lesson for Future Generations
The transformation of the electrical building raises critical conversations about sustainability and creativity in our communities. It encourages younger generations to think about how they can apply similar principles to their own spaces, learning that renovations can lead not just to beautiful homes but to vibrant networks that cultivate creativity and connection. As people begin to prioritize sustainable living, projects like this pave the way for a greener future.
 Add Row
Add Row  Add
Add 




Write A Comment