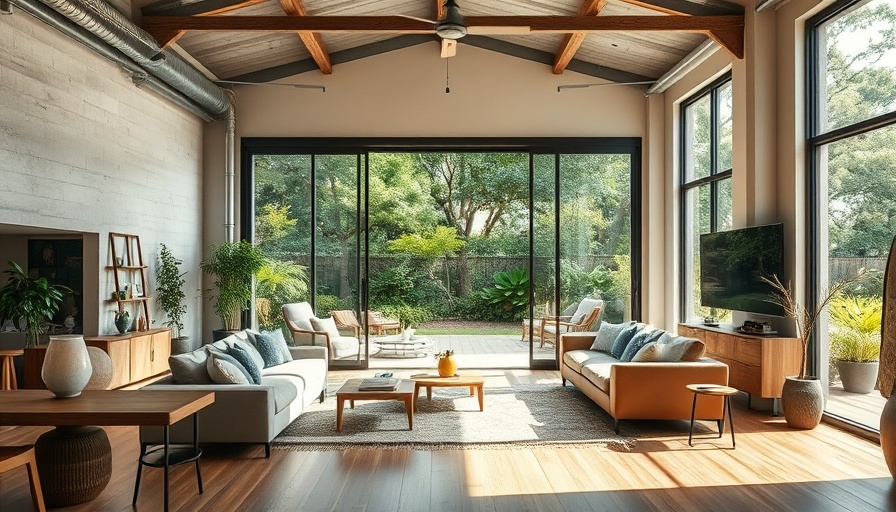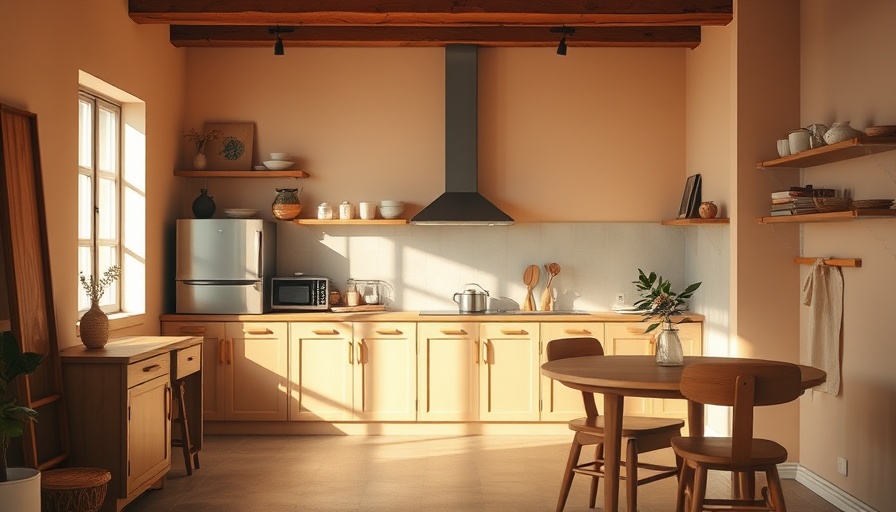
Transforming a Modest Space into a Family Haven
A family’s house is much more than just four walls; it’s a place where memories are made. In an inner-city suburb of Melbourne, Australia, architects Stephanie Burton and Joseph Lovell have taken this philosophy to heart. Their newly built extension to a quaint 1870s cottage showcases how thoughtful design can enhance both functionality and family life.
A Seamless Blend of Old and New
At first glance, the couple’s home appears unassuming, echoing the simplicity of its neighbors, a row of bungalows connected to their shared past as a result of the local hat factory. However, the addition at the back represents a striking departure. With more glass than walls, this two-story extension is all about openness and connection with nature.
“We want to accommodate our family as the kids grow,” Lovell states, reflecting on their vision for the remodel. The design cleverly separates the public and private spaces while maintaining an intimate connection, thanks to a breezeway and an inner garden that links both sections.
Balancing Modern Needs with Historical Charm
But why is this remodel so significant? This project is both a piece of art and a response to modern family living. The original cottage was described as “buried” and lacked necessary airflow, making for a stagnant environment. The architects’ work, revitalizing the old and integrating the new, demonstrates how smart renovations can renew a space’s character.
The spacious living areas now offer a great room that doubles as both a family gathering spot and a link to the outdoors. With features like pivot glass doors that blend indoor and outdoor, the experience of the space changes throughout the day, inviting natural light and serenity into the home.
Nurturing Future Generations in Design
Another remarkable aspect of this remodel is its foresight. The loft above can serve as a future main bedroom or a cozy refuge for teenagers. The extension supports privacy while allowing connections with the rest of the family, a critical aspect for growing children.
Its eco-conscious elements—including Japanese-inspired sliding screens made from wood wool—highlight how sustainability can play a role in home design. By choosing green materials, the couple not only beautifies their space but also cares for the environment.
Lessons for Families Considering a Renovation
For families thinking about remodeling, the story of Lovell Burton is a valuable case study. It teaches us that a home should adapt to its owners, reflecting their needs and lifestyle, rather than imposing limitations. A few key insights from their project include:
- Prioritize functionality while maintaining aesthetic appeal.
- Consider how spaces will evolve as your family grows.
- Incorporate sustainable materials for environmental mindfulness.
This approach encourages homeowners to engage with their living spaces actively, shaping them into environments that truly support the life they lead.
If you’re intrigued by this renovation journey and inspired to explore similar transformations in your own home, consider these principles that balance aesthetics, functionality, and sustainability. Your space can tell a story, one that continues to evolve with you and your family.
 Add Row
Add Row  Add
Add 




Write A Comment